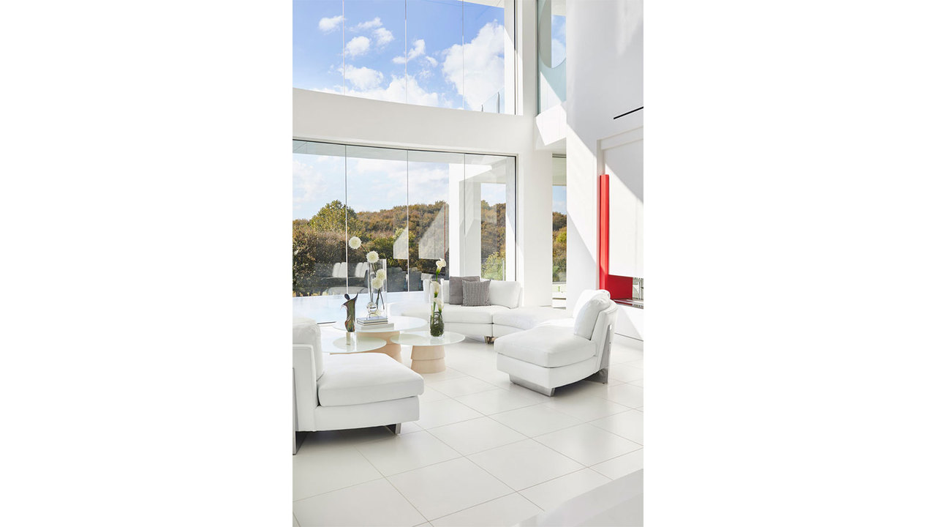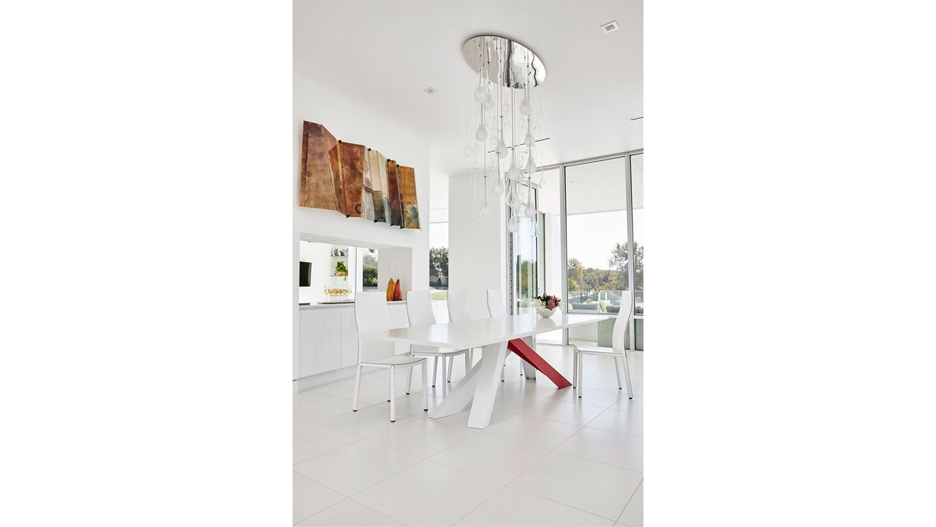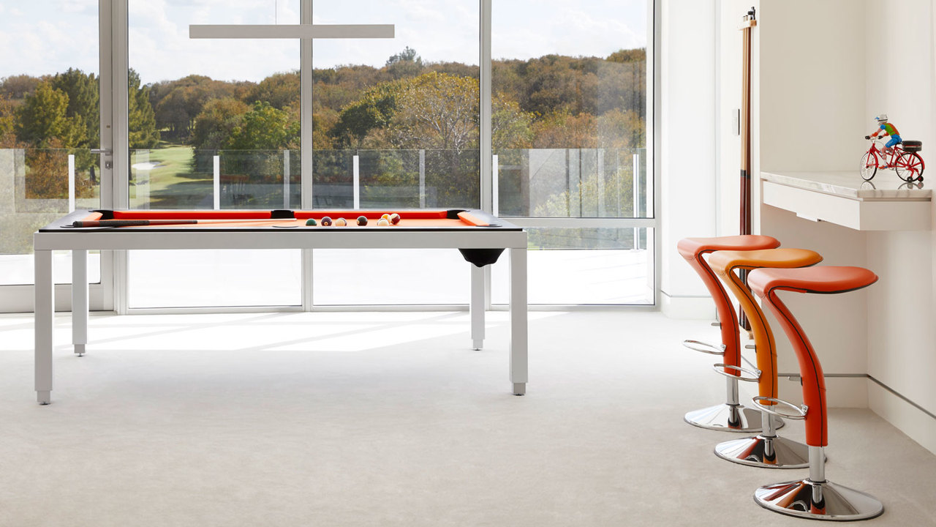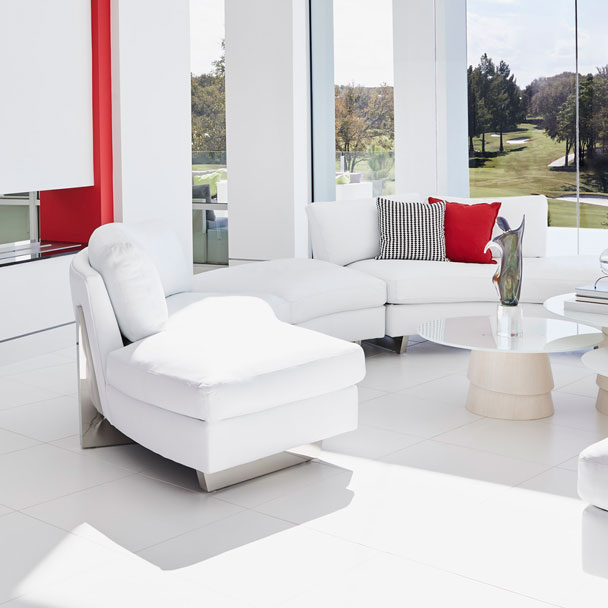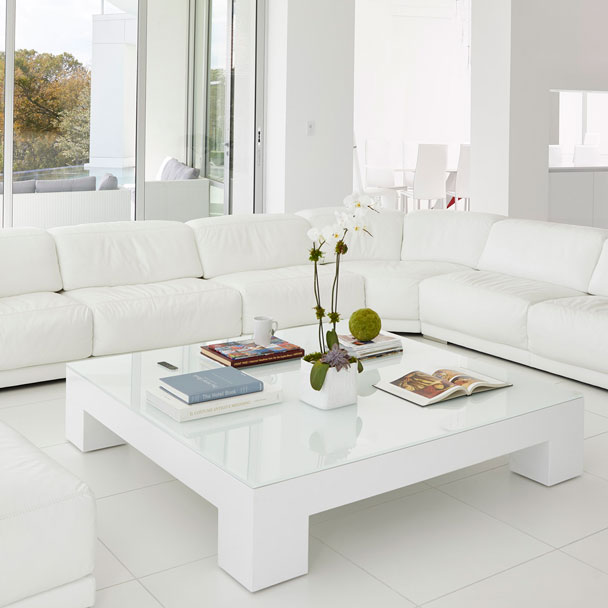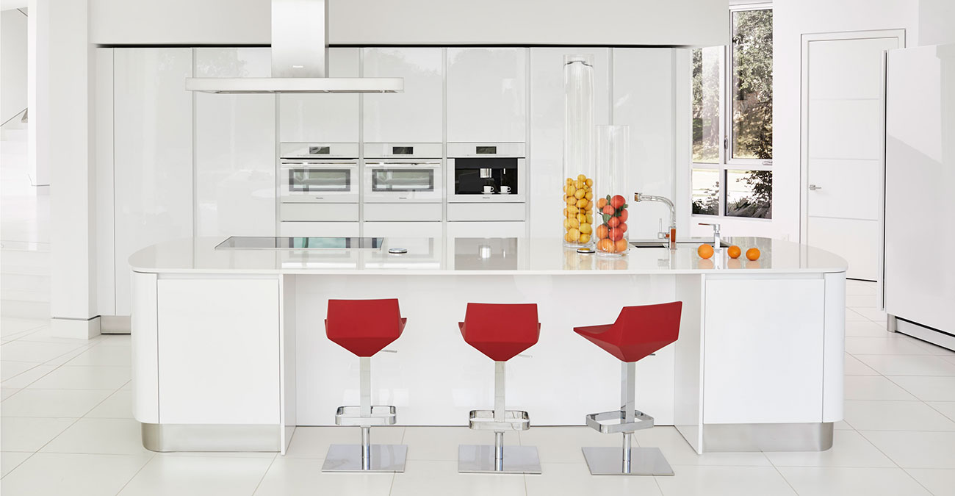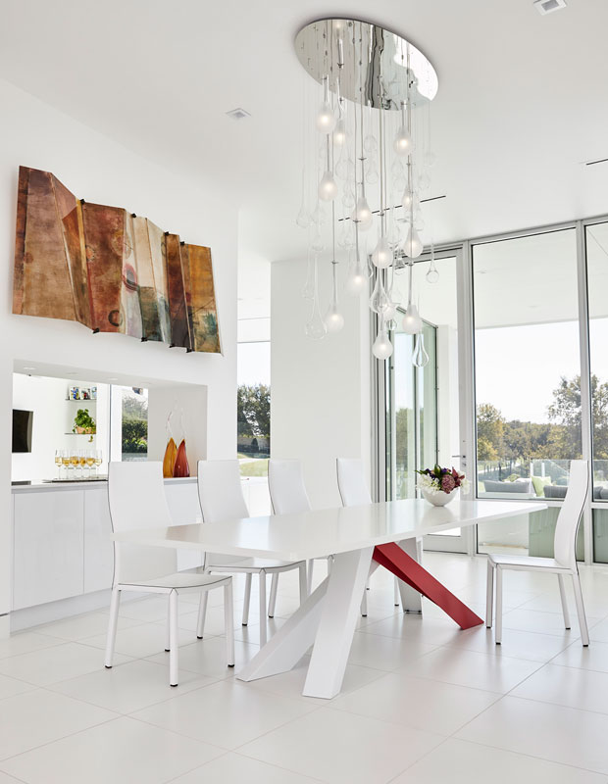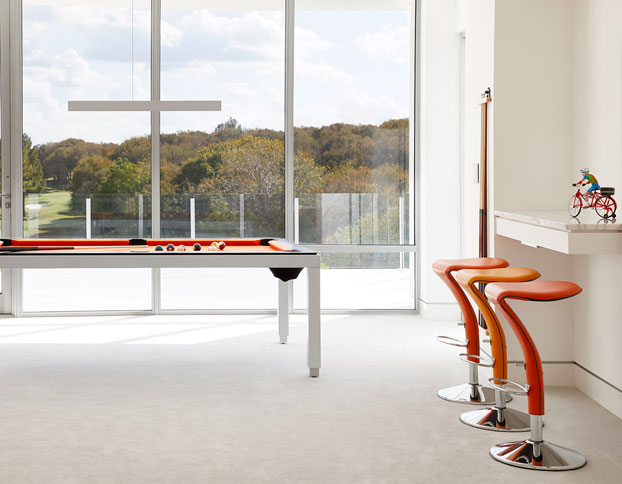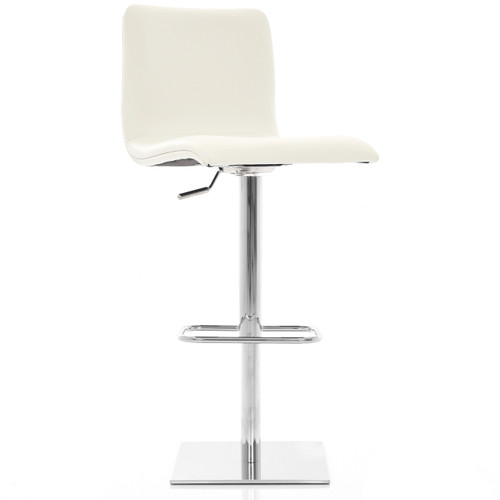
Villa Quantum
CANTONI DESIGNER NICOLE GEORGE COLLABORATES WITH AN ESTABLISHED ARCHITECT TO CREATE BEAUTIFUL INTERIORS AND A STUNNING CUSTOM KITCHEN FOR THE MODERN HOME HE BUILT FOR HIS FAMILY IN FORT WORTH.
It is instantly apparent when arriving at the home of architect Wail Majeed, that there is a distinct purpose in every wall, every window—and even in every furnishing and accessory. When he set out to build his family’s dream home in the Fort Worth Mira Vista Country Club community in which they had lived for two decades, his wife had one request: ensure that every room in the home would have panoramic views of the property’s surrounding greenery and lush golf course dunes.
For Wail, designing the 8,000-square-foot home with this premise was no small feat. In his initial sketches, Wail and his friend, architect Ken Schaumberg, who served as the co-designer, devised a plan inspired by the trapezoid-shaped lot: they would design the house from a single point at the home’s entrance, and all primary walls and interior spaces on each level would stem from this one place.
This unique radial concept resulted in the home’s name, a nod to quantum physics: Villa Quantum. From this one, significant point in front of the home, now marked with the bold red Couple sculpture, guests can see straight through a large steel-framed glass pivot door, past the home’s open floor plan and longitudinal spaces, to the Mira Vista golf course and beauty outdoors. Views of the blue-hued pool, fireplaces, metalwork details and greenery are in harmony. “The quantum aspect wasn’t meant to just be a cool idea—it’s about the experience, to be greeted by the five elements of nature,” Wail says.
As a longtime fan of Cantoni—Wail had been shopping at the Dallas location for the past 13 years—he knew it was the perfect place to go for the minimalist, organic feel he and his wife were after. “We wanted to carry the metaphor of the architectural design of the house through to the interiors,” Wail says. He looked to Cantoni designer Nicole George, an expert in aesthetic balance, to bring his vision to life.
Not only did Nicole have the unique and interesting challenge of speaking to the home’s angled walls, she had a simple color palette in which to work. “My wife and I love white,” Wail says. “I’m a big fan of artist and architect Richard Meier and this house is really that flavor. Meier says, ‘White is the most beautiful color because within it, you can see every color.’ That’s how we decided to approach the design—to focus on white and colorful accents.”
Referencing blueprints and property maps, Nicole seamlessly blended organic curves with sharp lines in custom-made furnishings, art, lighting and accessories from Cantoni. She mimicked the property’s topography in tables, juxtaposed the home’s straight lines with one-of-a-kind curved sofas, and in the kitchen, flawlessly executed the couple’s neutral vision with custom lacquer cabinetry from Italy. “We are so grateful to Nicole,” Wail says. “We gave her the floor plan and she ran with it. Every single person who has been to our home says that despite being modern, it feels very warm. We got exactly what we were looking for.”


