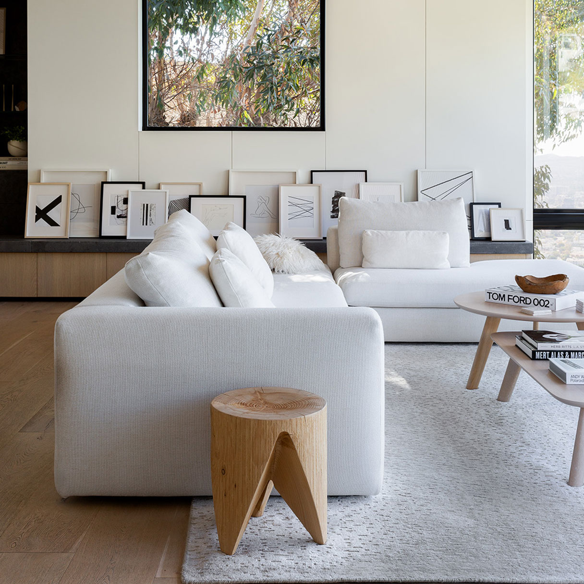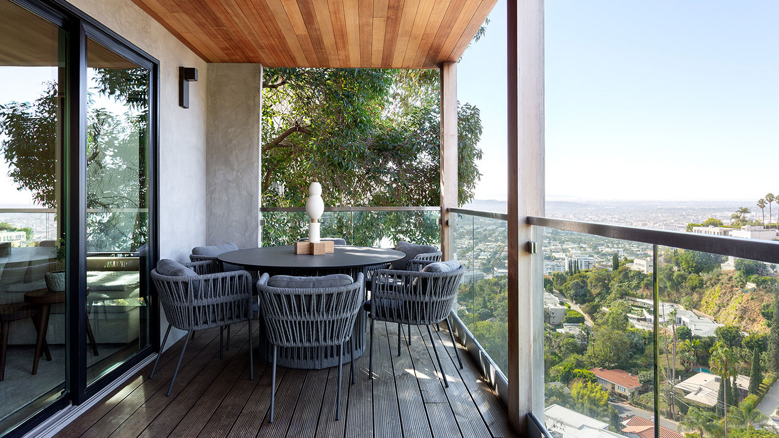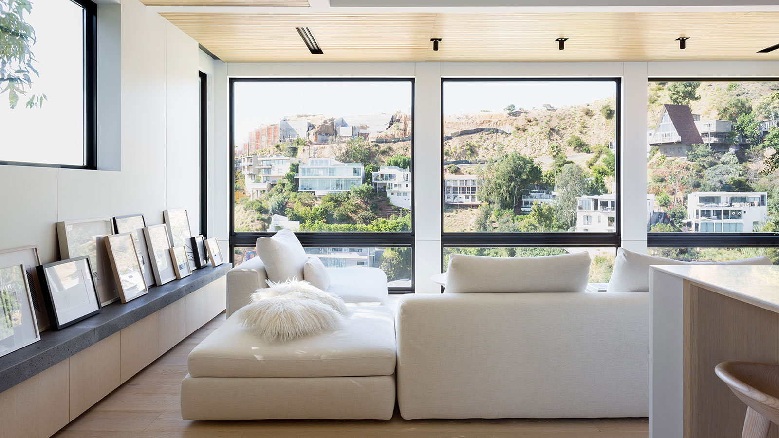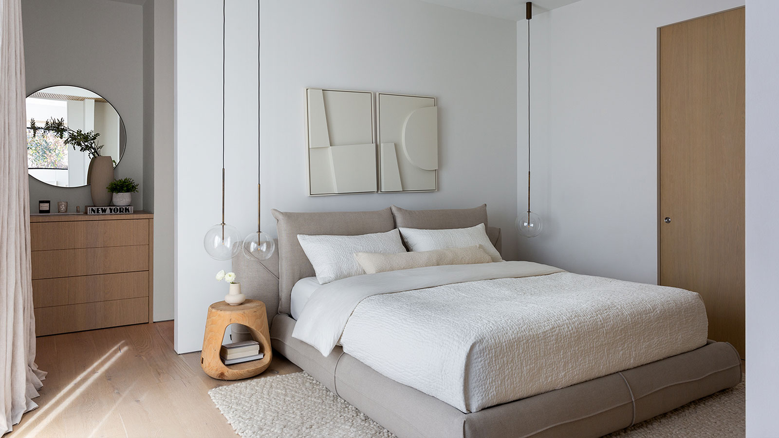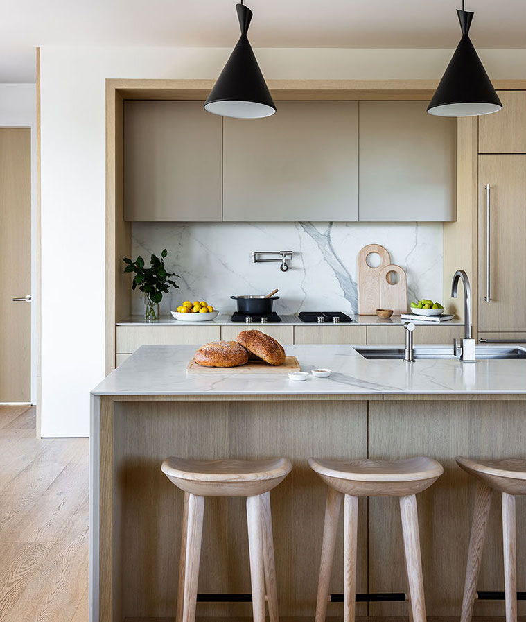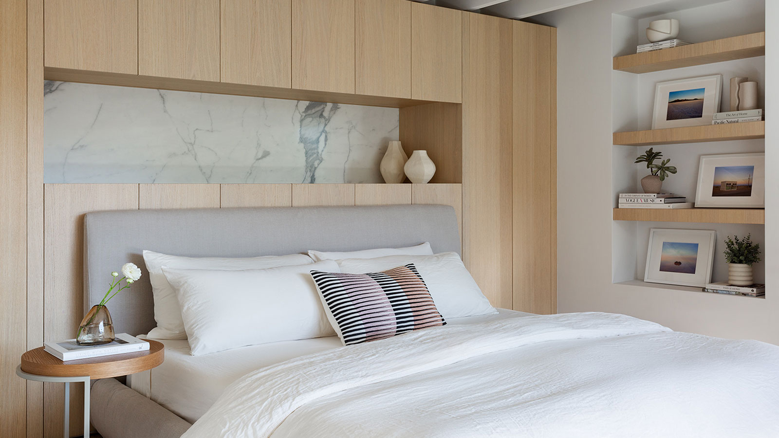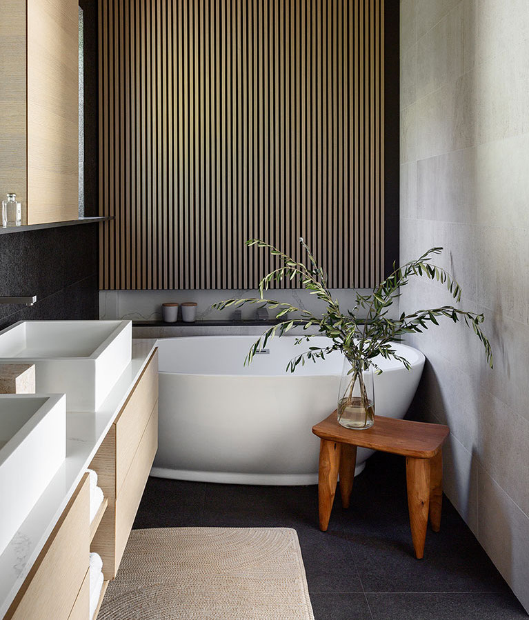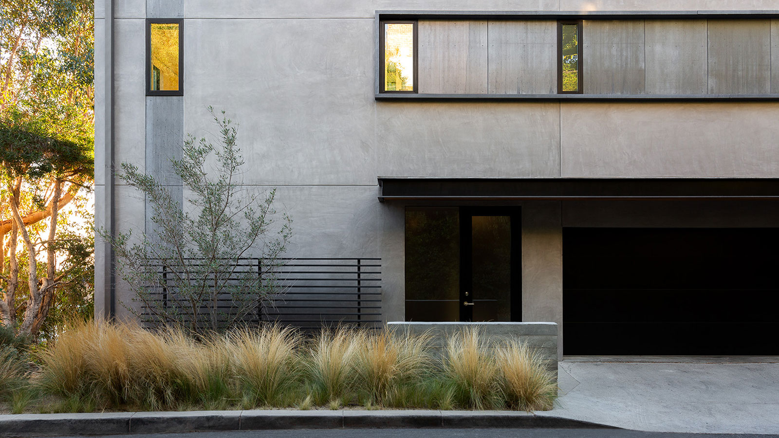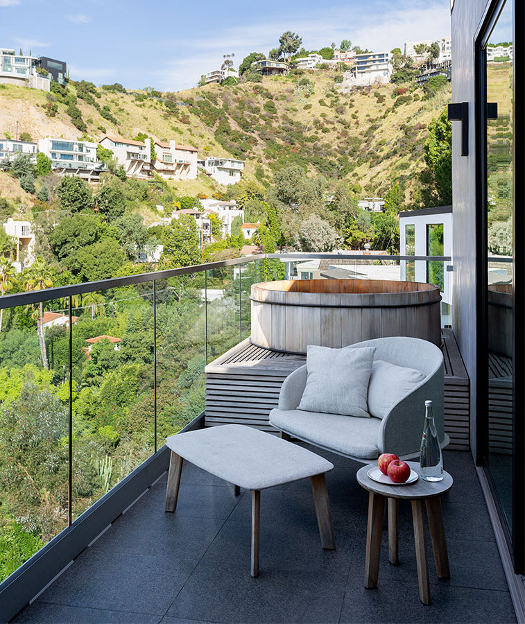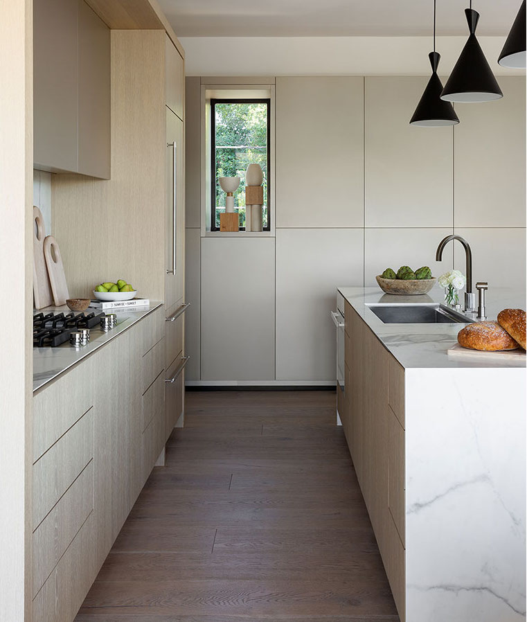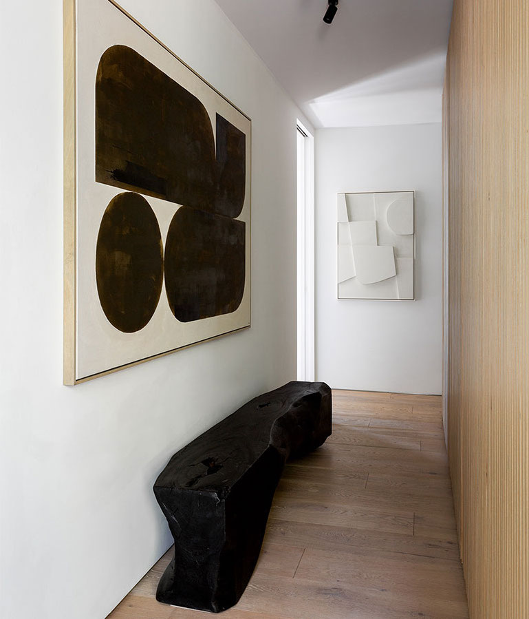The pulsating, sun-kissed, glamorous vibe of Los Angeles quietly transitions to that of a more tranquil ambience upon arrival at the Hollywood Hills home of Robyn and Rodrigo Navarro. Perched in the Santa Monica mountains, the home overlooks the scenic hilly terrain, downtown LA, Long Beach, Century City, and the sparkling sapphire waters of the Pacific Ocean. One soon forgets that the plethora of upscale restaurants lining La Cienega Boulevard and the iconic Hollywood Sunset Tower Hotel are a quick four-minute drive away. “What sold me were the views,” Robyn says. “It’s a retreat.”
Robyn wasn’t even in the market for a home when she breezed through the 1952-crafted four-bedroom and three-and-a-half bath space in 2021. Vertically built like all homes in Hollywood Hills, it spans 2,250 square feet over three floors. The previous owner, a builder with an Aman-inspired resort aesthetic, had taken the home to its studs and completely transformed the architecture with a bevy of warm woods including wood fluting and custom beams, hidden storage, a relocated and renovated kitchen, floor-to-ceiling windows, and a serene, Zen feel.
It was instantaneous love—and inspiration—for Robyn. “This house was a beautiful gem—it was such a great canvas to work with,” she says. Robyn wanted to mirror the peaceful setting with a neutral and soft “Nancy Meyers meets Jenni Kayne meets modern” style. “I wanted to play with texture and neutrals, and layer those textures,” she says. “The goal was a minimalistic but warm, muted palette.” Enter Sean Ames, design consultant at Cantoni Los Angeles.

Sean knew Robyn had a specific vision, and his first initiative was walking through the home to see how she and Rodrigo wanted to live in each space. “For me, there’s always a balance between form and function. We knew that upstairs, she and her husband wanted to host dinners. So, it was thinking through all of the important details like having a sofa with an open corner, where someone could sit and chat with another guest seated at the dinner table.” He also wanted to play off the natural environment. “The light in the house is incredible in the afternoon, everything glows,” Sean says.
The two dove into Cantoni’s entire portfolio of brands and ultimately customized nearly every single piece, with many custom-fabricated with textiles shipped from Italy. They carefully integrated furnishings to look as though they were built with the home—the primary bedroom suite holds the “Starman” bed which seamlessly blends in with the architecture; in the media room, they suspended the media unit from the wall. The relaxing hues of the outdoors are reflected in the “Cliff” collection on the terrace. “We are both very detail-oriented people,” Sean says, and laughs.
That’s why they decided to take their time designing, and spent a year hunting, collecting, and installing. “It was a labor of love—but worth it,” Robyn says. Sean agrees. “Now, it has a relaxed, comfortable but luxurious feeling. You don’t see any surface that is intimidating, that you can’t sit down on. But you still get that polished, sophisticated—but not pretentious—look to the house. It shows we can achieve any look a client wants."
Best of all? Robyn and Sean each gained a new friendship with the project. “It was just really special, and so neat to watch the empty space become a haven for her family,” Sean says. A haven for unwinding, amidst the city’s buzz.

