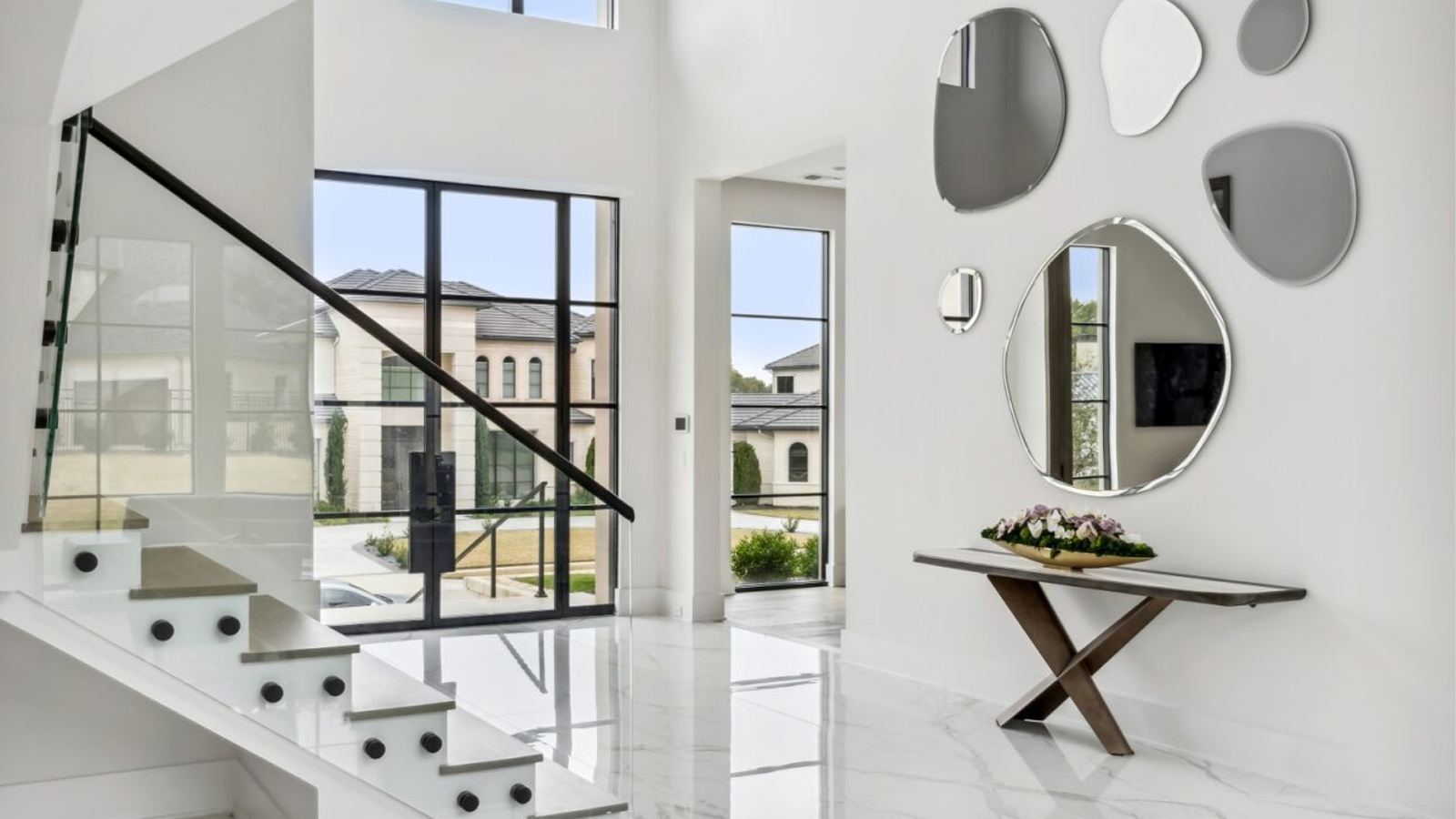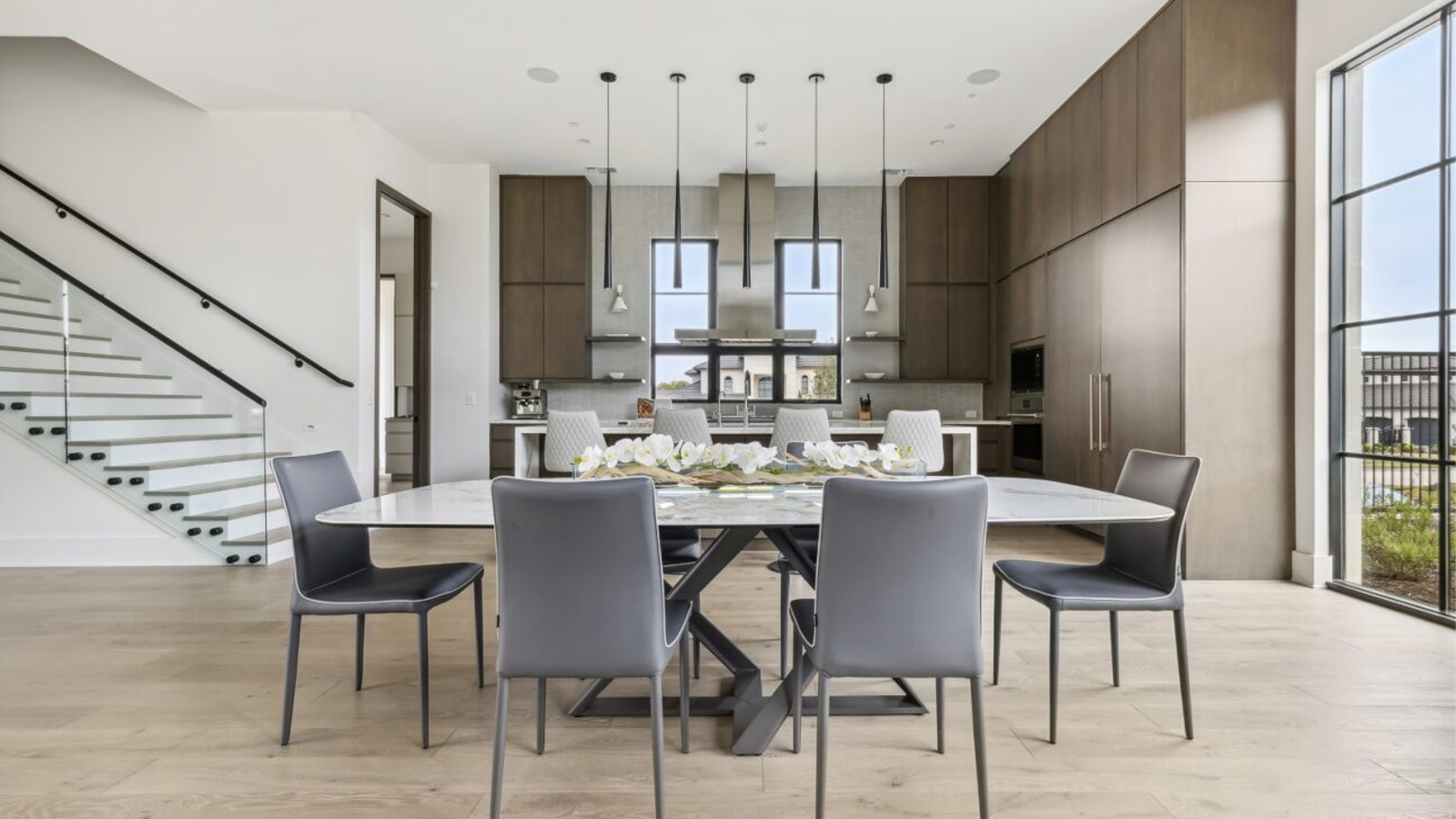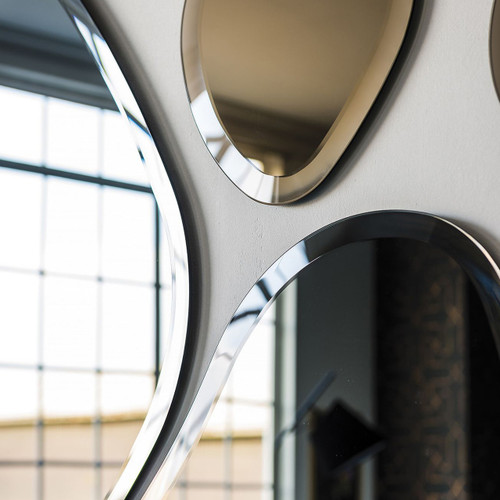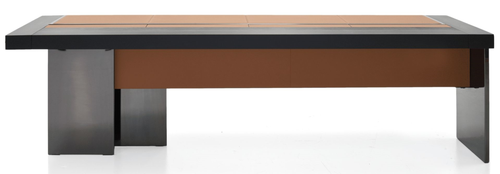Creating a well-designed space comes with many considerations, namely curating furnishings that speak to the client’s vision, but did you know that spatial awareness plays a big part in the overall design process? In modern homes where grand, open spaces are the norm, finding the right balance of minimalism and high-end design without over-furnishing can often take some concentrated effort. Take for example this sprawling Allen home, where the client expressed their desire for a neutral and minimalistic ambiance, with all furnishings coming from a single source.
Cue Cantoni designer Jiji Aouji, who took the client’s wishes for precise coordination and consistent quality and rose to the occasion. While the client wasn’t always available to meet in person – they split their time between Dallas and India – the pair worked relentlessly via Zoom and email communications to talk through and understand their vision. In the end they came to a consensus: the home’s floor plan would maximize on the home’s luxurious furnishings without overstepping on the rest of the architecture.
“One of the most rewarding aspects of this project was the genuine relationship that evolved with the family,” said Jiji. “The trust and camaraderie developed during this creative endeavor added a special dimension to this project, making it truly rewarding for both the family and me.”
This formed relationship made the going back and forth between Jiji and the client a lot more comfortable, especially when faced with the more troublesome aspects of the design process. The formal living room proved a notable challenge when selecting the furniture due to its spacious appearance and constrained furniture layout options. Additionally, the high ceilings added more complexity with finding furniture that wasn’t disproportionate to the rest of the space. With all of this in mind and after pouring over different vendors that Cantoni carried, while also creating multiple elevations and floor plans, the pair reached a consensus on pieces that not only fit the space but also enhanced its overall appeal.

“Beyond the design process, we shared ideas, preferences, and stories, creating a collaborative and enriching experience,” she said. “This personal connection not only enhanced the project’s outcome but also made the entire journey more enjoyable and memorable.” And with one step inside this home, it’s clear to see that out of their collaboration, something truly spectacular was created.
Walking in, you’re greeted with the light and airy feeling that only high ceilings and well-placed windows can provide and Jiji worked wonders selecting furniture that complemented the formal living space. The entry invites you in with a personalized arrangement of Hawaii mirrors and a Terminal console table. Further in, the Newport collection takes center stage, with a beautifully upholstered sofa set and sleek coffee table set. From the same Italian brand, Loft accent chairs create a striking contrast with their dark leather and equally dark frame.
And for when more casual relaxation is needed, the family room provides the perfect moment of respite with warm neutrals and pops of dusty blue. My Story sofas, available exclusively in the United States at Cantoni, are styled across the collection’s matching coffee table in its glossy finish and custom Sharon swivel chairs. The open floor plan affords a view of the kitchen beyond, making it the perfect space for convivial gatherings. An intimate setup can be seen with an Italian-made dining table surrounded by Nata side chairs and Clara bar stools with luxurious diamond tufting in the background.

Like the casual and formal living spaces in this picturesque home, the formal dining space gives occupants a designated spot for sit-down meals and guest entertainment. Italian design plays a big part in the warmth and elegance of this space, with an expansive Skorpio Keramik Premium dining table and high-backed Arcadia Couture side chairs. The Royalton sideboard adds elegance with its titanium lacquered case and textured door fronts.
Looking beyond the dining space, you see the home office, complete with an exciting pop of color from the Black & More executive desk and matching executive chair and guest chairs. “The home office is one of the initial rooms you encounter in this home,” said Jiji. “The Black & More desk serves as an exceptional statement piece, adding a distinctive touch due to its scale and accent color.”
After a hard day’s work, the bedrooms of this home offer a warm and embracing atmosphere, with the Fushimi king bed and Alante nightstand and dresser set in the guest bedroom and the My Story collection in the master. The bedrooms, in combination with the rest of the carefully curated home, Cantoni’s vast selection of luxurious designs, and comprehensive range of interior design services, make for a space that is one-of-a-kind and welcoming, a haven that you can immediately tell was created with the utmost care and attention.




























