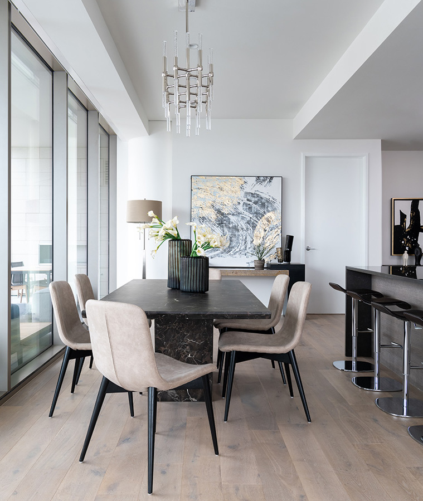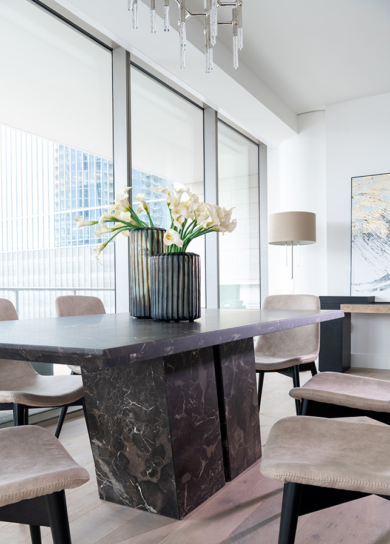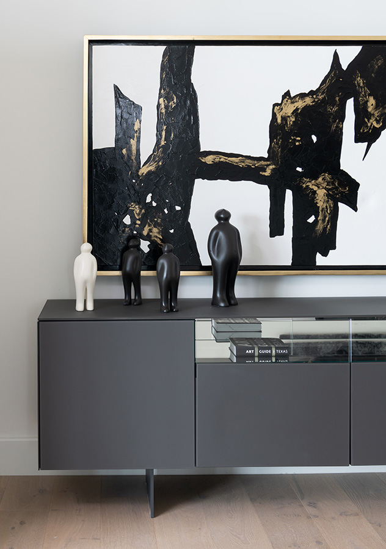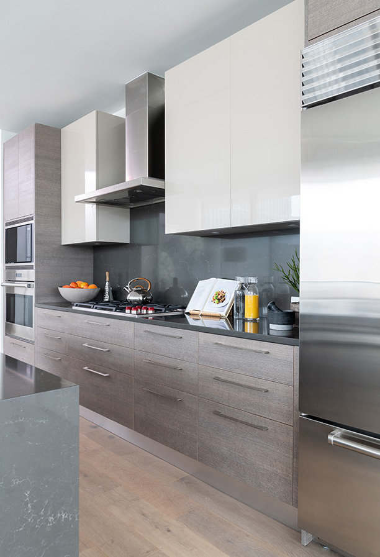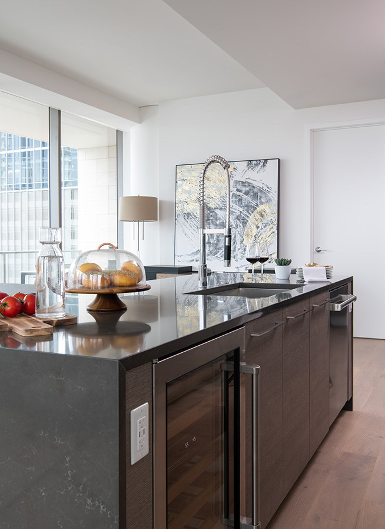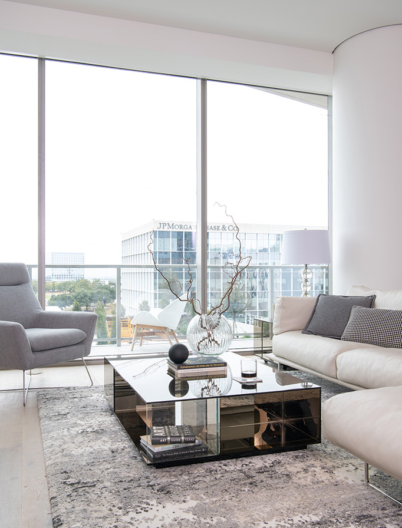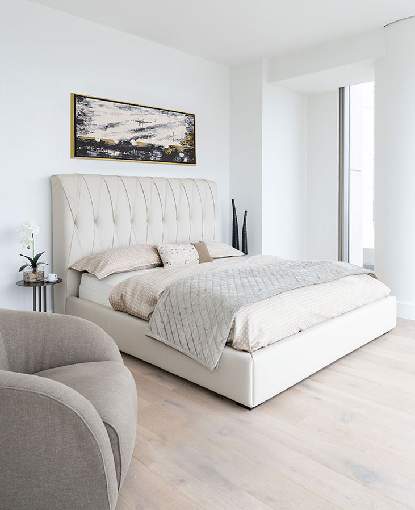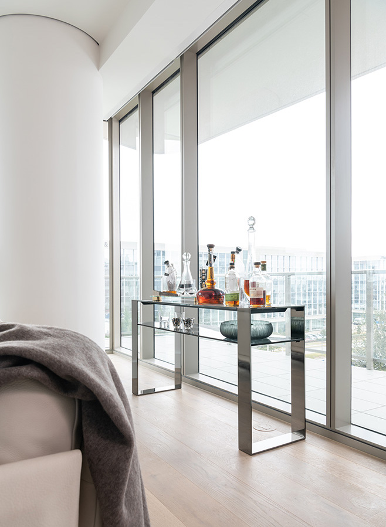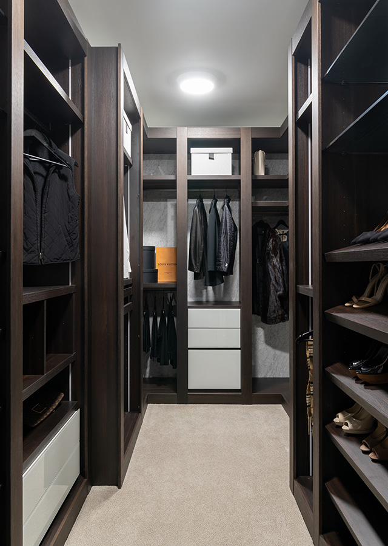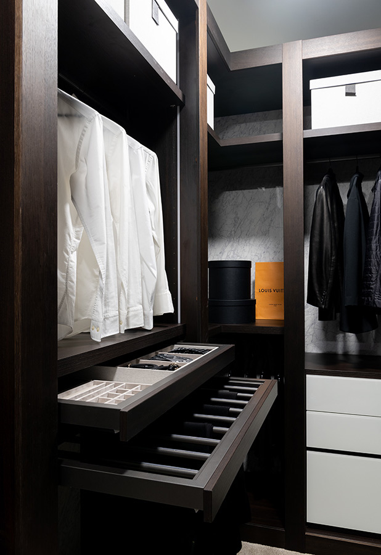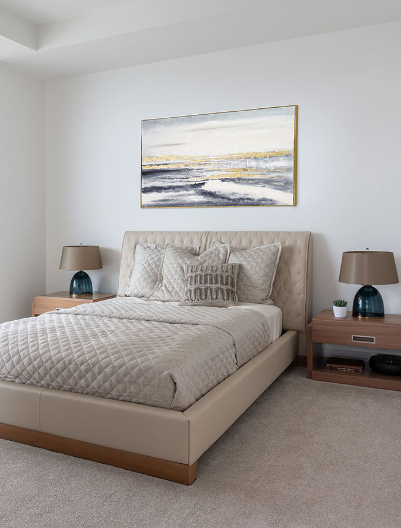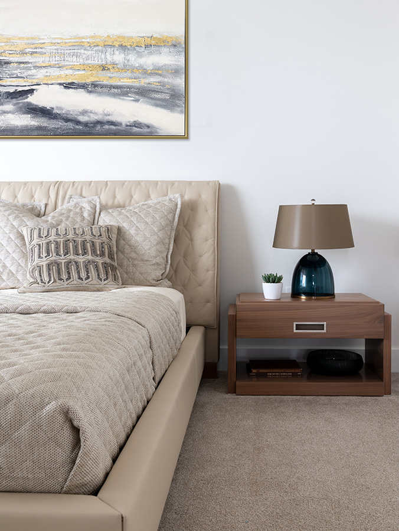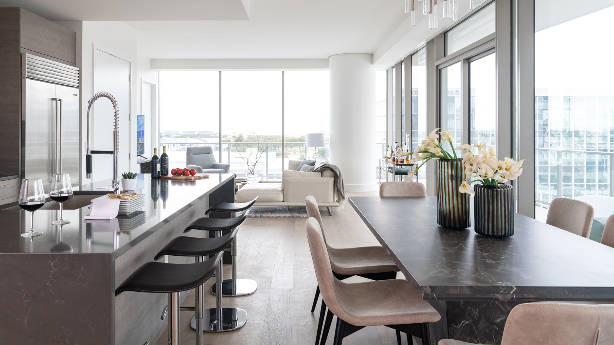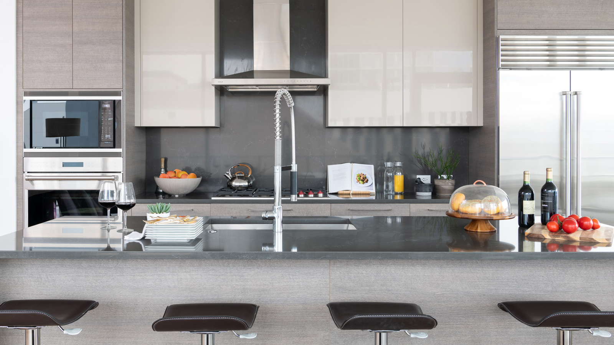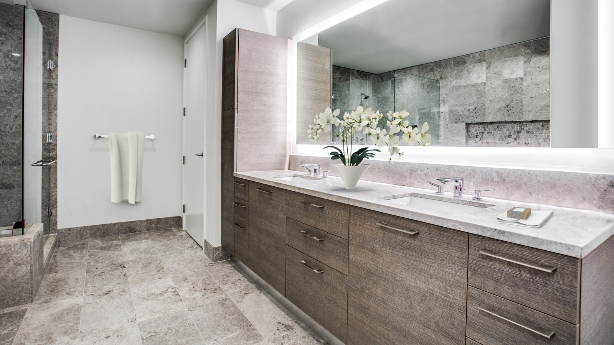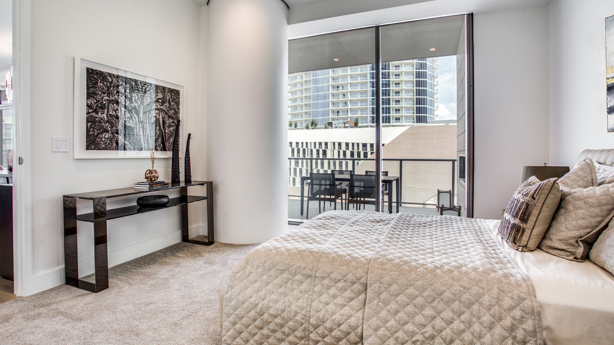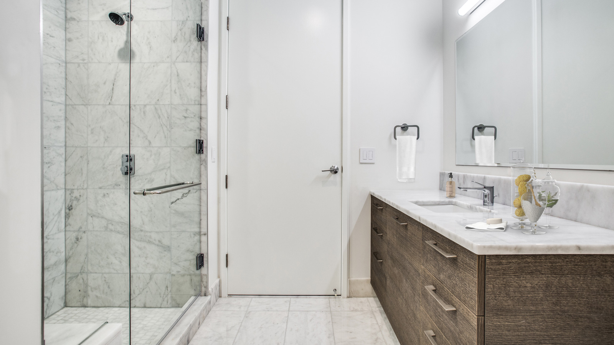The first thing you’ll notice is that it is hard to pinpoint the allure—is it the environment, the architecture, the interiors, or the furnishings? The answer: it’s all four. At Windrose Tower in Legacy West, city views blend with low-profile luxury furnishings and an exciting urban buzz for a cool, elegant aesthetic that is enough to convert any homeowner to high-rise living.
The glittering new 27-story contemporary building, designed by GDA Architects, is in the heart of prospering Plano, just north of Dallas. It’s tucked amidst chef-driven dining, shops and nightlife. Residents at Windrose are privy to valet parking, concierge services, an owners’ lounge, a fitness center, library, conference center, dog park, and coffee bar—it basically amounts to everything anyone wanting a low-maintenance lifestyle could want.
The interiors are as thoughtfully curated as the location, the result of a collaboration between Windrose Partners and Cantoni. Windrose Partners sought Cantoni to not only furnish the model unit, but also to lead the design and installation process of each residence’s kitchens and baths through Cantoni’s contract division. “We had to have someone who understood the vision and could deliver an incredible product, but also be flexible,” says Ted Bradford of Windrose Partners. “Many of our buyers want a modern finish-out, while others prefer a more transitional or traditional approach. Cantoni is able to meet these needs with a range of options.”
Each chef’s dream kitchen suits any aesthetic and boasts high-end appliances, quartz countertops, beautifully neutral cabinetry handcrafted in Italy by Aster Cucine, soft-closing stainless steel drawers and integrated LED lighting. The same luxury cabinetry and attention to detail can be incorporated in each residence’s bathrooms. Residents can customize their kitchen and bathrooms by choosing among three distinct wood and lacquer finish combinations from Aster Cucine’s Atelier collection. They also have the option to have a custom closet designed and installed by Cantoni, much like it is in the model unit. “Cantoni listened,” Ted says. “They took their time in explaining the various options and approaches, listened to our very large team’s comments, and devised a plan that worked the best for our homeowners.”
To give residents a preview of what their own spaces could look like, Cantoni design consultant Jiji Aouji devised an inviting interior for the model unit, seeking inspiration from the panoramic views and the abundance of natural light. “We wanted everything to be neutral, warm and cozy,” she says. She selected creamy, black and grey furnishings that complement the kitchen without detracting from the architecture. Pieces include the Ermes dining table and the coordinating Absolute console, both crafted of matte-finish marble. The neutral Viera area rug, the angular Monaco chair and the ivory leather Marlon Night bed were textural, neutral additions.
Jiji even chose patio pieces on the premise that no sight should be obstructed. The Grid three-piece sectional, for instance, sits low to the ground and is crafted of 100 percent solution-dyed acrylic, meaning it is impermeable. The Dansk lounge chairs, meanwhile, are outdoor pieces that also would look right at home in a contemporary living room. “The model unit was truly designed for the environment,” Jiji says. “We wanted potential residents to see how the space could be used and fit in with their personal lifestyles.” Cohesive and balanced with rich textures and finishes, it is light, airy, and functional.
“Jiji’s thoughtfulness ensured the furniture, placements, and accessories really work with each other,” says Al Coker of Al Coker Associates, who oversees home sales. “No piece feels like an afterthought. This careful consideration really shines throughout the home.”
Fernando Gonzalez of Al Coker Associates agrees. “Cantoni’s attention to detail was very impressive,” he says. “They created a detailed floorplan with elevations to demonstrate the vision, which was extremely helpful. It allowed us to collectively consider details from accessories to art, ensuring the space felt tied together in each room and across each sightline.”
But the best perk, they say, is the chance for residents to work with Cantoni’s team. “The wide range of furniture selections at Cantoni, from indoor to outdoor, meet a variety of styles and preferences,” Al says. “This variety, along with their in-house design services, truly offer an entire home solution in one location.”
